Whispering Palms - Apartment Living in New Orleans, LA
About
Office Hours
Monday through Friday: 8:00 AM to 5:00 PM. Saturday and Sunday: Closed.
Looking for a fantastic apartment community that's affordable and close to shopping and public transportation? You've found it here, located in the heart of New Orleans, surrounded by culture, cuisine, and lively entertainment. Spend days exploring the many beautiful parks nearby or enjoying the view along the Mississippi River Trail. Tour our Neighborhood map for easy directions to just a few favorite points of interest near Whispering Palms in New Orleans, Louisiana.
Whispering Palms features large two bedroom homes for rent with some utilities included. Each spacious floor plan comes complete with an all-electric kitchen and dishwasher. For your convenience, select homes include a personal washer and dryer. Come and find the best choice for your new home in New Orleans, LA!
Whispering Palms is a pet-friendly community with laundry facilities and off-street parking for your vehicle. Relax knowing that our courtesy patrol and 24-Hour video surveillance are always on watch. Our maintenance and management are ready to deliver you excellent customer service. Schedule your personal tour today!
Ask About Our Leasing Specials!
Floor Plans
1 Bedroom Floor Plan

1x1 (Unit J2 Flat)
Details
- Beds: 1 Bedroom
- Baths: 1
- Square Feet: Call for details.
- Rent: $945
- Deposit: Call for details.
Floor Plan Amenities
- All-electric Kitchen
- Cable Ready
- Carpeted Floors
- Ceiling Fans
- Central Air and Heating
- Disability Access
- Dishwasher
- Refrigerator
- Some Paid Utilities
- Walk-in Closets
- Washer and Dryer in Home *
* In Select Apartment Homes
2 Bedroom Floor Plan
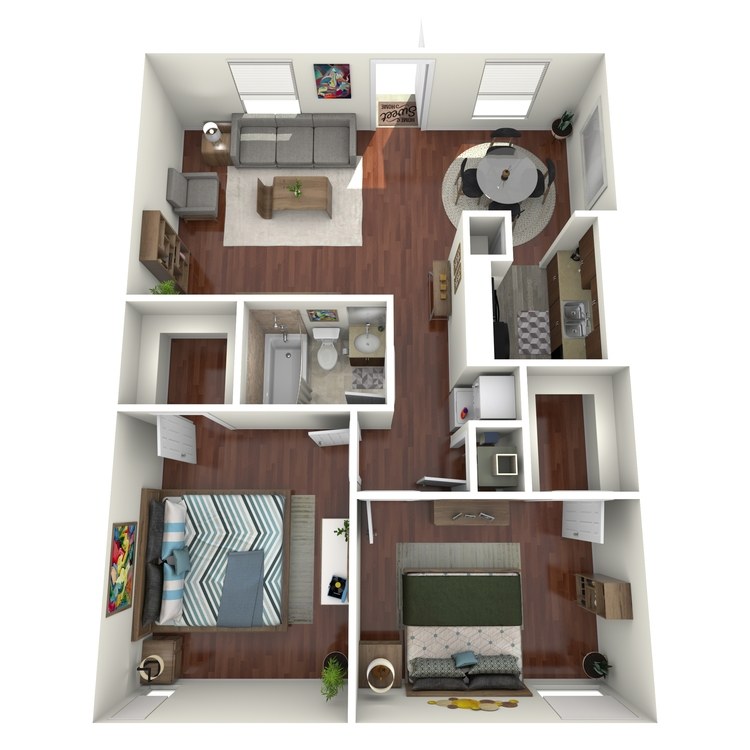
2x1 (Unit E)
Details
- Beds: 2 Bedrooms
- Baths: 1
- Square Feet: Call for details.
- Rent: Call for details.
- Deposit: $400
Floor Plan Amenities
- All-electric Kitchen
- Cable Ready
- Carpeted Floors
- Ceiling Fans
- Central Air and Heating
- Disability Access
- Dishwasher
- Refrigerator
- Some Paid Utilities
- Walk-in Closets
- Washer and Dryer in Home *
* In Select Apartment Homes

2x1 A (Unit F)
Details
- Beds: 2 Bedrooms
- Baths: 1
- Square Feet: Call for details.
- Rent: $1045
- Deposit: Call for details.
Floor Plan Amenities
- All-electric Kitchen
- Cable Ready
- Carpeted Floors
- Ceiling Fans
- Central Air and Heating
- Disability Access
- Dishwasher
- Refrigerator
- Some Paid Utilities
- Walk-in Closets
- Washer and Dryer in Home *
* In Select Apartment Homes
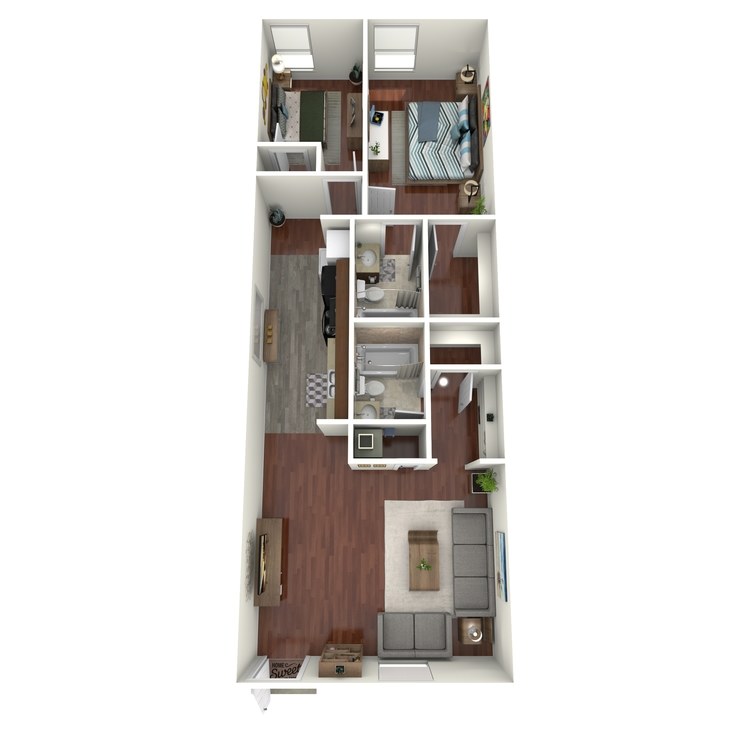
2x2 (Unit A)
Details
- Beds: 2 Bedrooms
- Baths: 2
- Square Feet: Call for details.
- Rent: $995
- Deposit: Call for details.
Floor Plan Amenities
- All-electric Kitchen
- Cable Ready
- Carpeted Floors
- Ceiling Fans
- Central Air and Heating
- Disability Access
- Dishwasher
- Refrigerator
- Some Paid Utilities
- Walk-in Closets
- Washer and Dryer in Home *
* In Select Apartment Homes
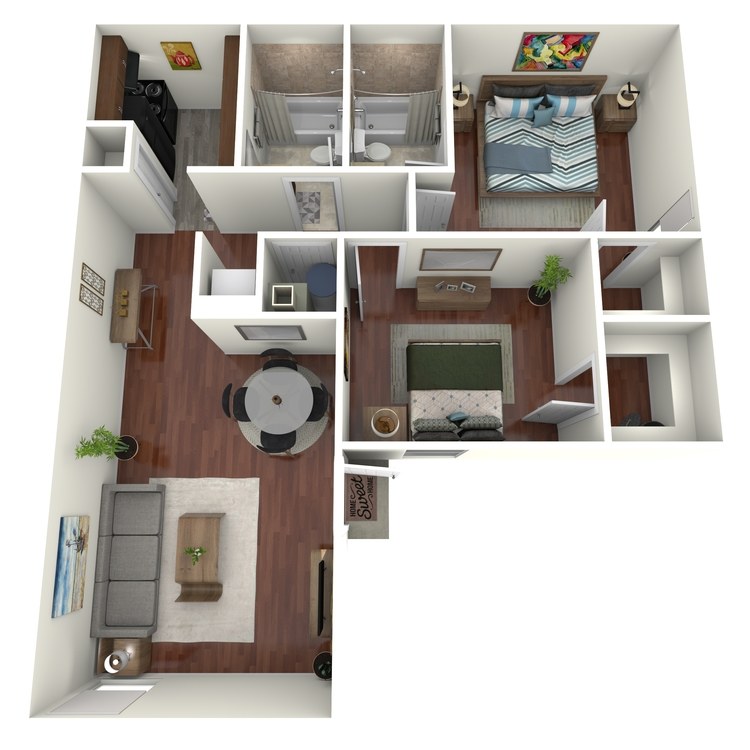
2x2 A {Unit G}
Details
- Beds: 2 Bedrooms
- Baths: 2
- Square Feet: Call for details.
- Rent: $995
- Deposit: Call for details.
Floor Plan Amenities
- All-electric Kitchen
- Cable Ready
- Carpeted Floors
- Ceiling Fans
- Central Air and Heating
- Disability Access
- Dishwasher
- Refrigerator
- Some Paid Utilities
- Walk-in Closets
- Washer and Dryer in Home *
* In Select Apartment Homes

2x2 B (Unit H)
Details
- Beds: 2 Bedrooms
- Baths: 2
- Square Feet: Call for details.
- Rent: $995-$1125
- Deposit: Call for details.
Floor Plan Amenities
- All-electric Kitchen
- Cable Ready
- Carpeted Floors
- Ceiling Fans
- Central Air and Heating
- Disability Access
- Dishwasher
- Refrigerator
- Some Paid Utilities
- Walk-in Closets
- Washer and Dryer in Home *
* In Select Apartment Homes
3 Bedroom Floor Plan
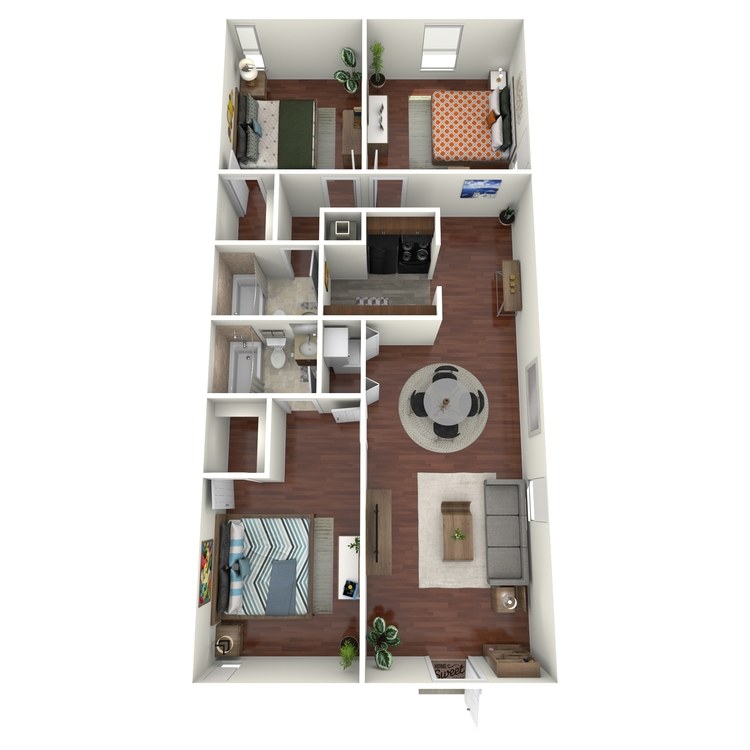
3x2 (Unit C)
Details
- Beds: 3 Bedrooms
- Baths: 2
- Square Feet: Call for details.
- Rent: $1400-$1450
- Deposit: Call for details.
Floor Plan Amenities
- All-electric Kitchen
- Cable Ready
- Carpeted Floors
- Ceiling Fans
- Central Air and Heating
- Disability Access
- Dishwasher
- Refrigerator
- Some Paid Utilities
- Walk-in Closets
- Washer and Dryer in Home *
* In Select Apartment Homes
Plans, prices, and specifications subject to change without notice. Finishes may vary depending on the exact unit/floor plan. 3D floor plans are artistic representations.
Show Unit Location
Select a floor plan or bedroom count to view those units on the overhead view on the site map. If you need assistance finding a unit in a specific location please call us at 504-367-7200 TTY: 711.
Amenities
Explore what your community has to offer
Community Amenities
- 24-Hour Video Surveillance
- Access to Public Transportation
- Affordable Housing Community
- Easy Access to Shopping
- Laundry Facilities
- Off-street Parking
- On-site Courtesy Patrol
- Rapid Response Maintenance Team
Apartment Features
- All-electric Kitchen
- Cable Ready
- Carpeted Floors
- Ceiling Fans
- Central Air and Heating
- Disability Access
- Dishwasher
- Refrigerator
- Some Paid Utilities
- Walk-in Closets
- Washer and Dryer in Home*
* In Select Apartment Homes
Pet Policy
Pets Welcome Upon Approval. Maximum adult weight is 25 pounds. Non-refundable pet fee is $300 per pet.
Photos
Community
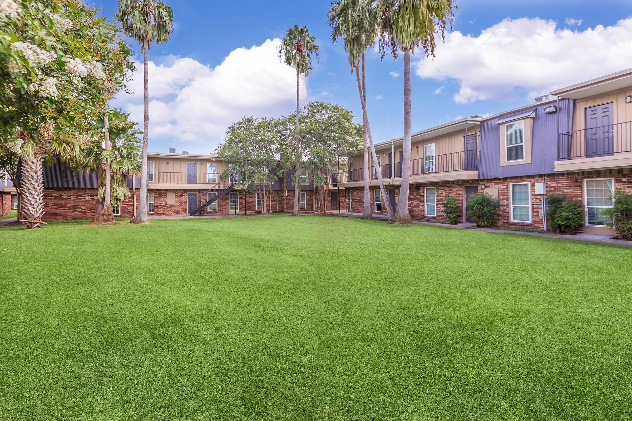
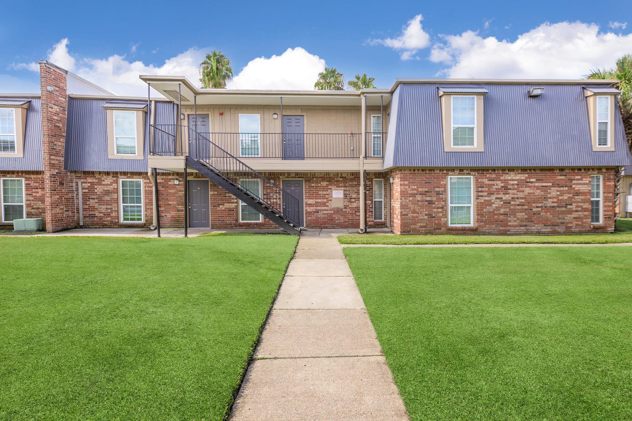
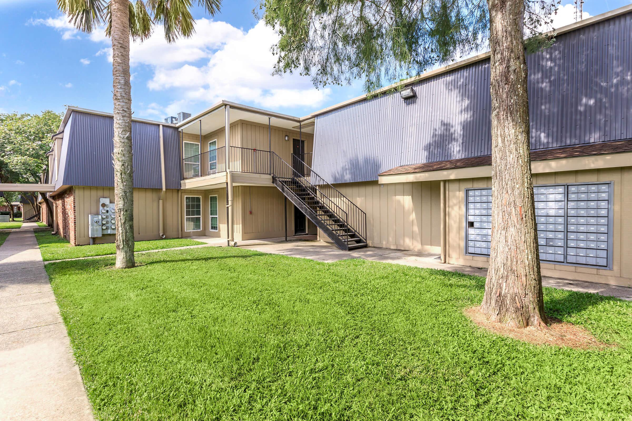
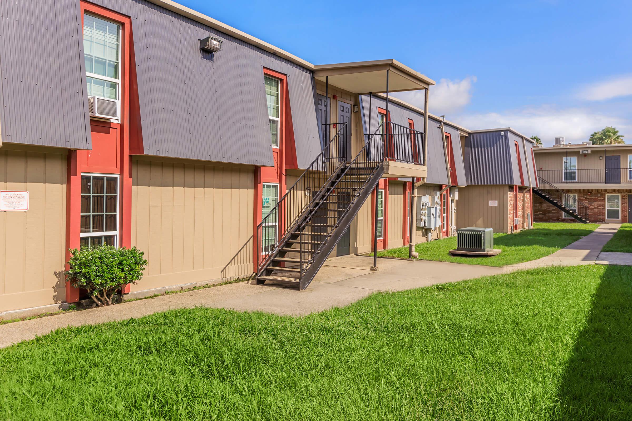
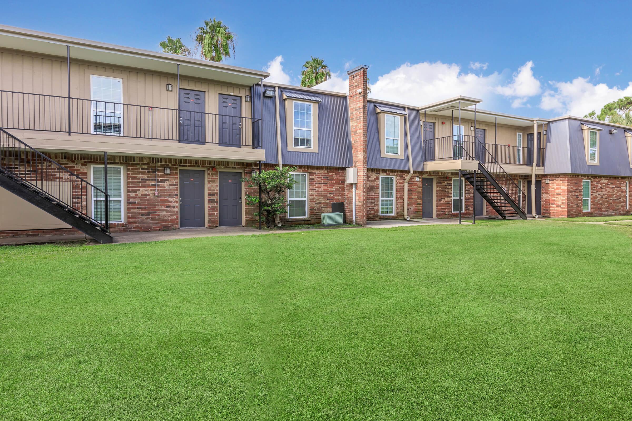
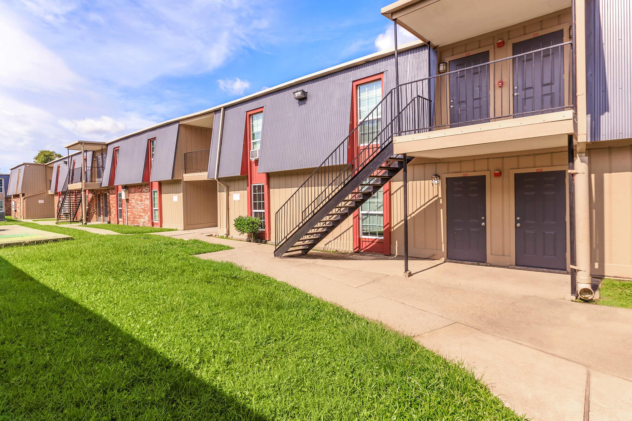
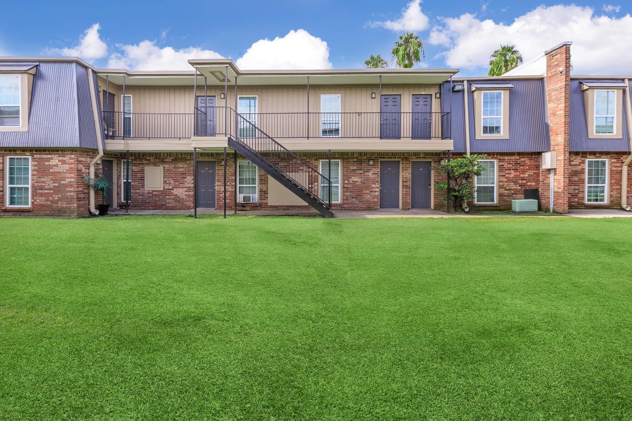
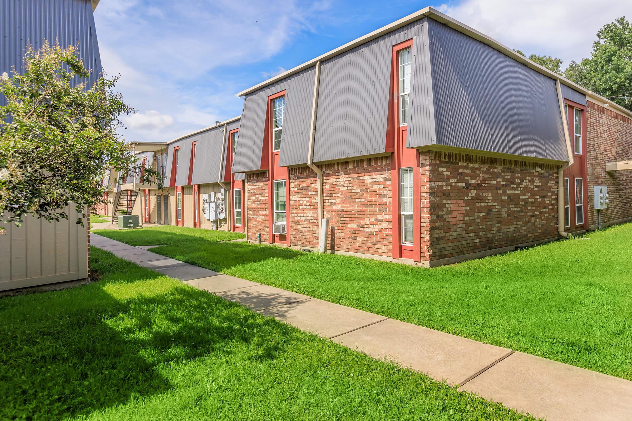
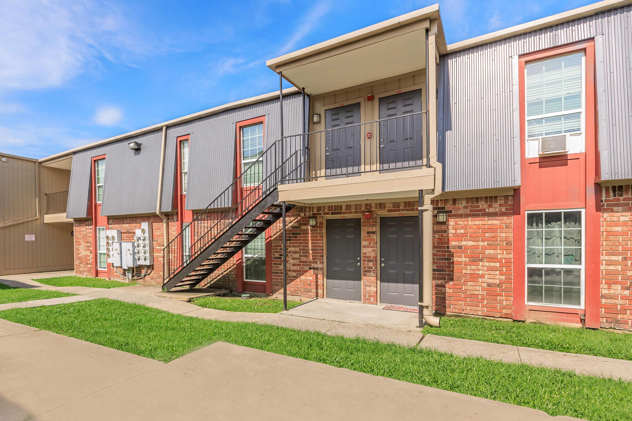
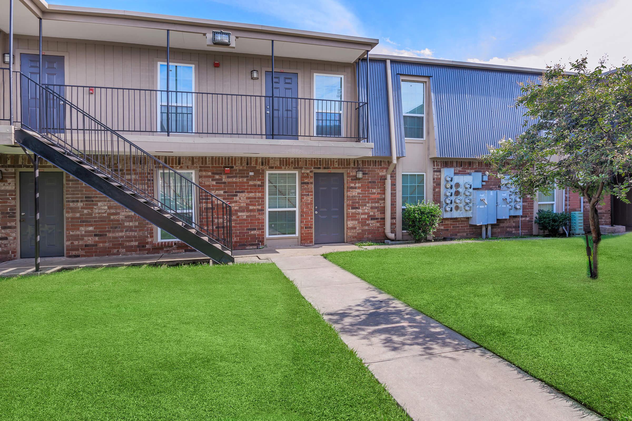
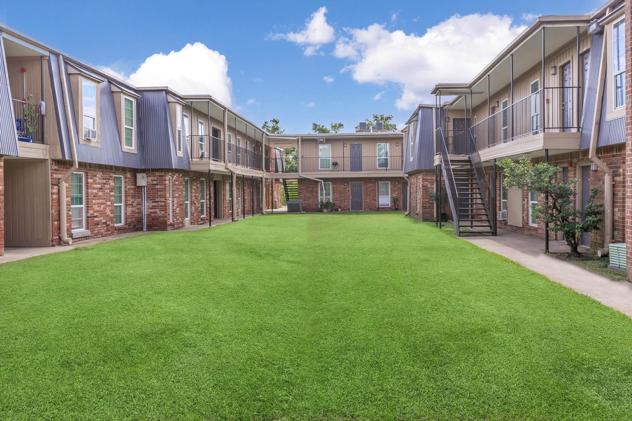
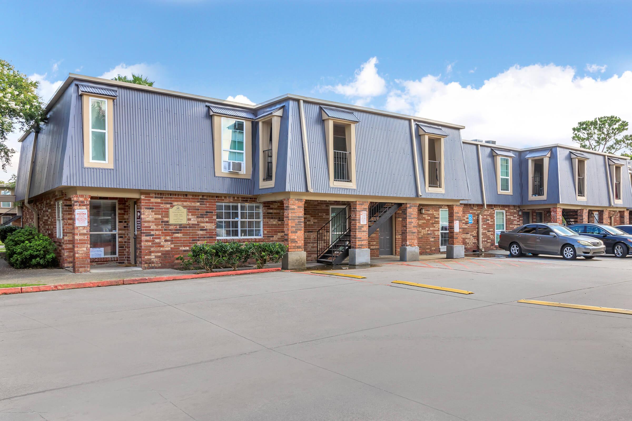
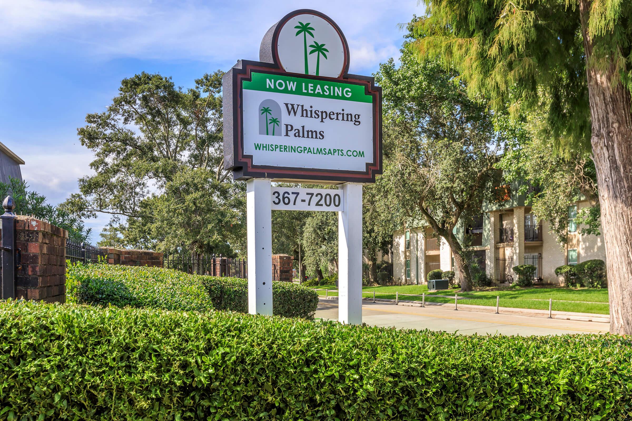
2 Bed 2 Bath










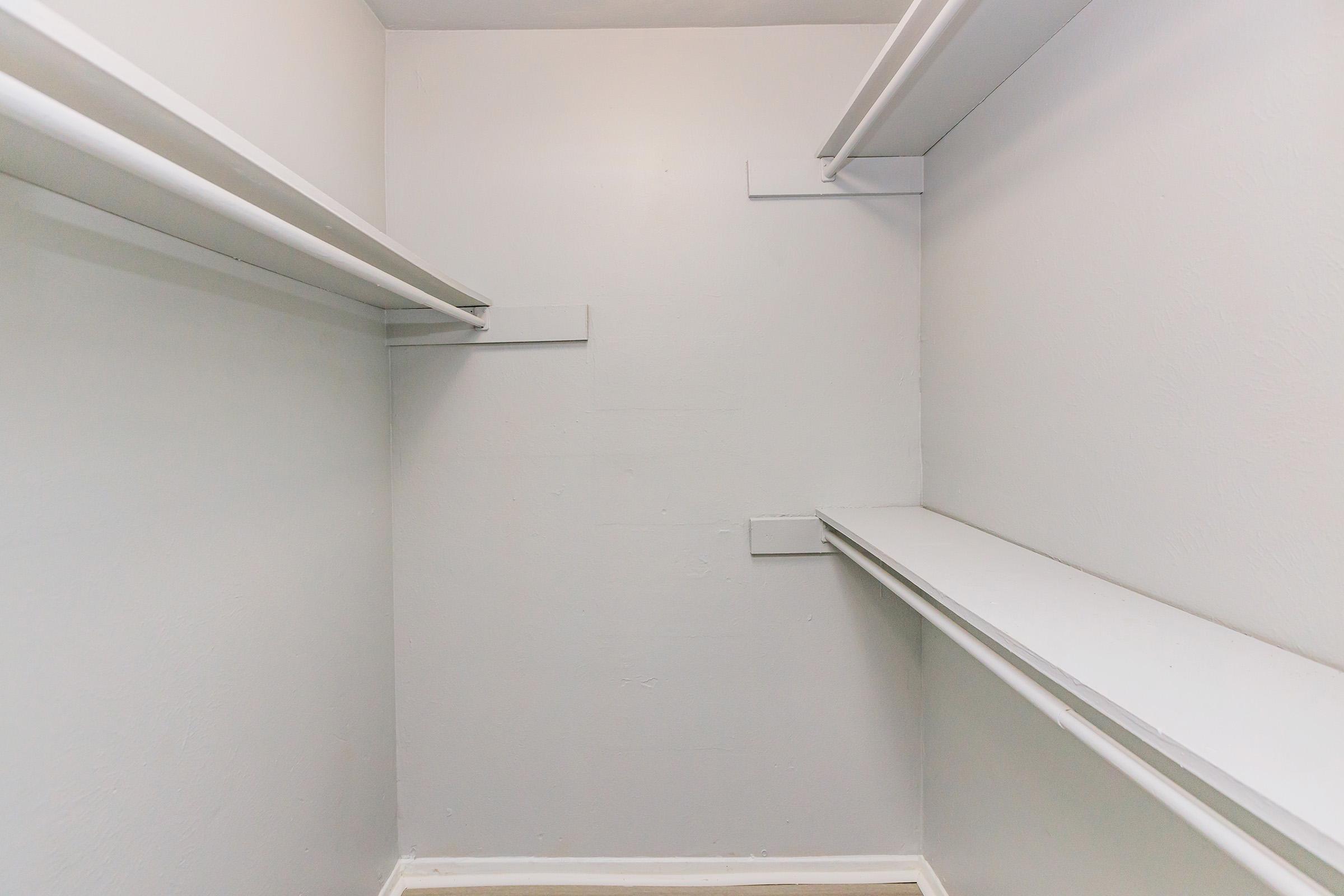
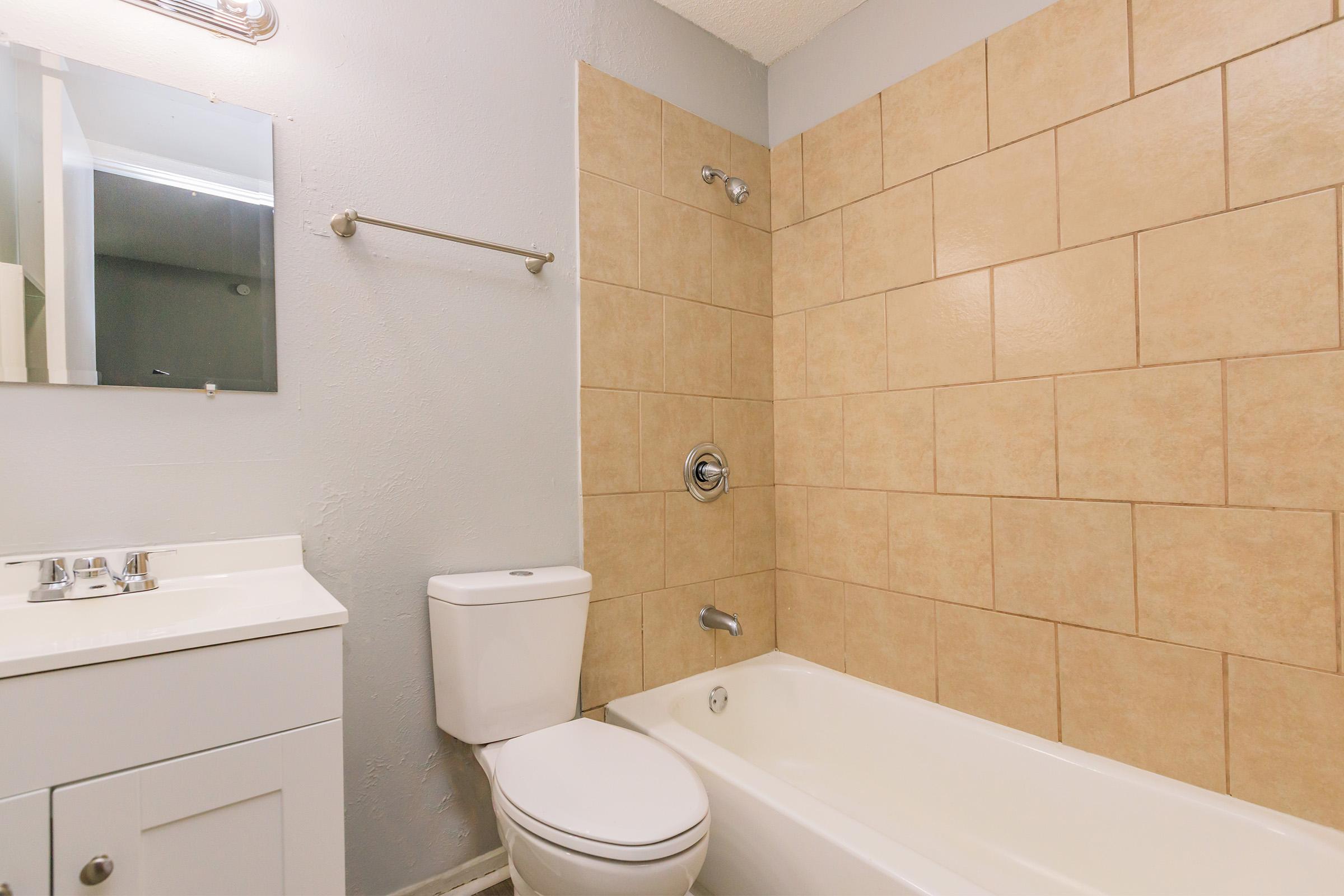

Neighborhood
Points of Interest
Whispering Palms
Located 3400 Garden Oaks Drive New Orleans, LA 70114Bank
Elementary School
Entertainment
Fitness Center
Grocery Store
High School
Middle School
Miscellaneous
Museum
Park
Parks & Recreation
Post Office
Restaurant
Salons
Shopping
Shopping Center
Contact Us
Come in
and say hi
3400 Garden Oaks Drive
New Orleans,
LA
70114
Phone Number:
504-367-7200
TTY: 711
Office Hours
Monday through Friday: 8:00 AM to 5:00 PM. Saturday and Sunday: Closed.